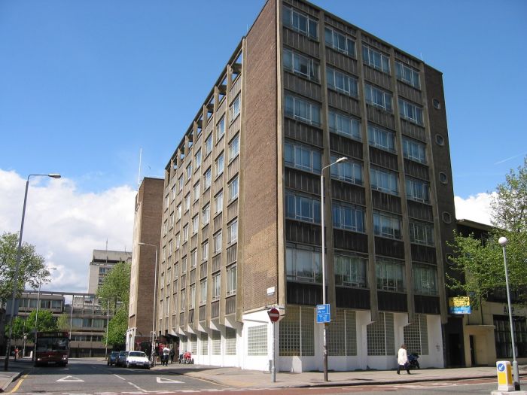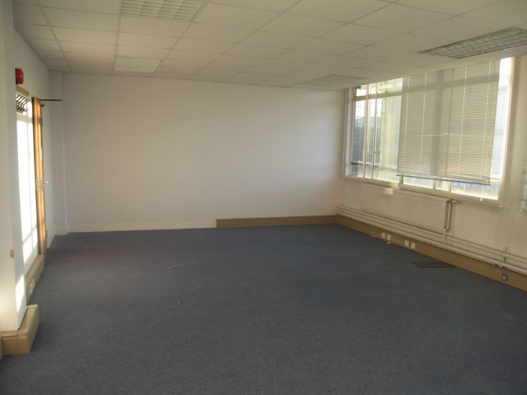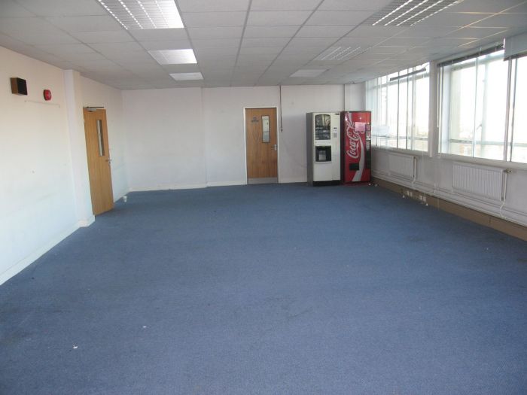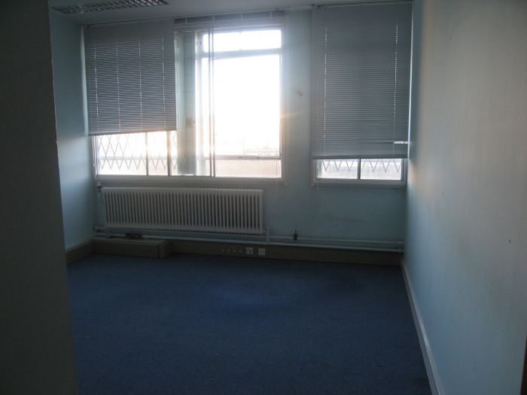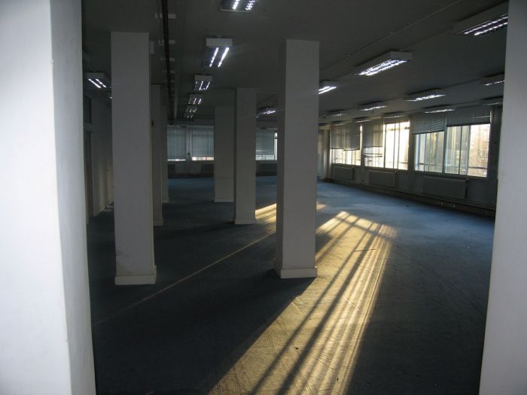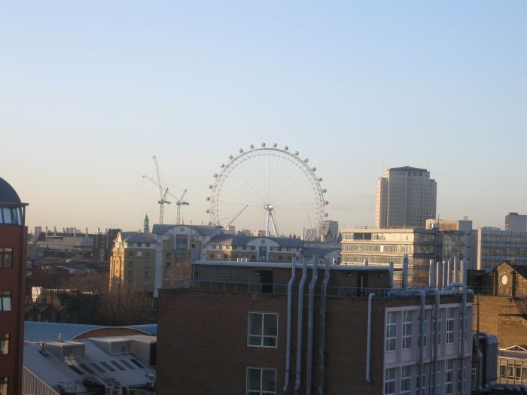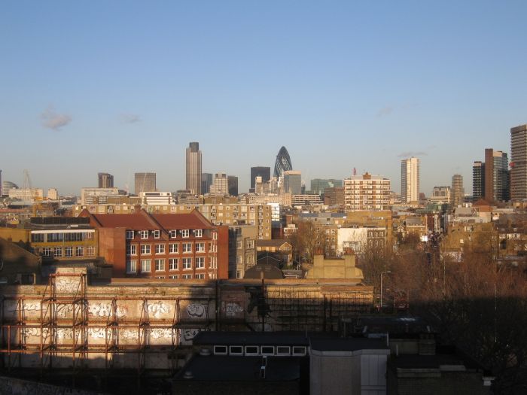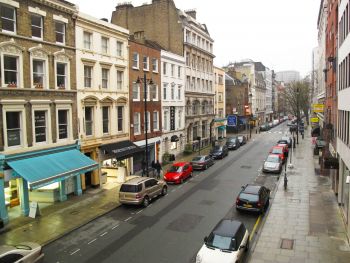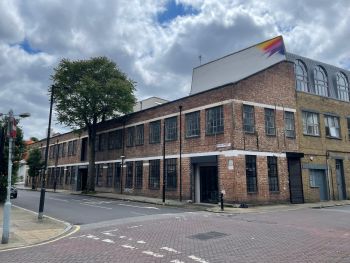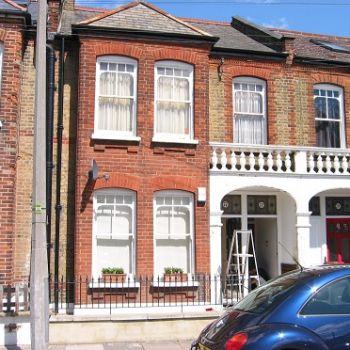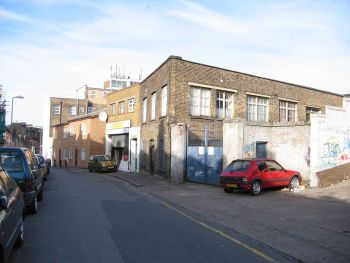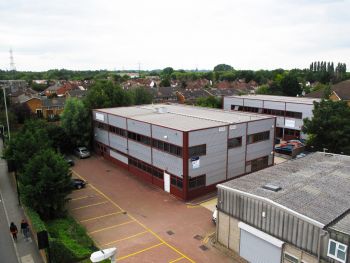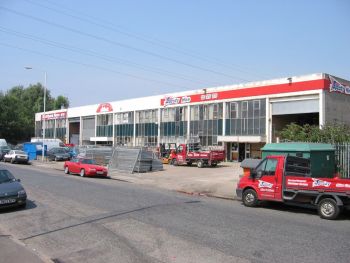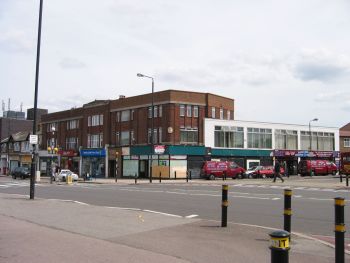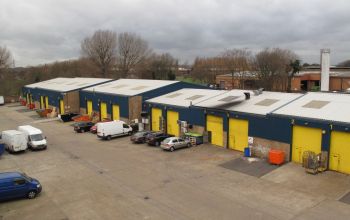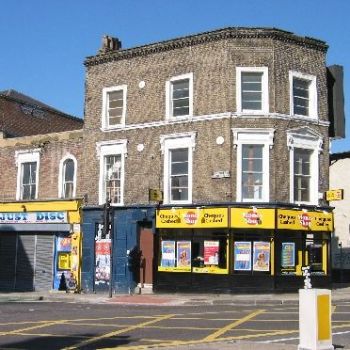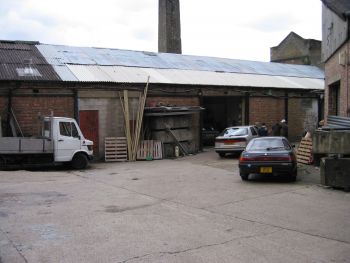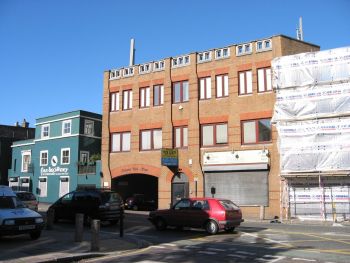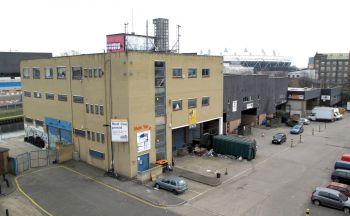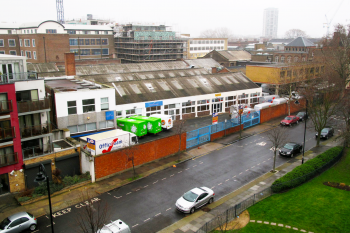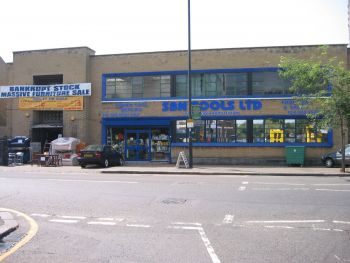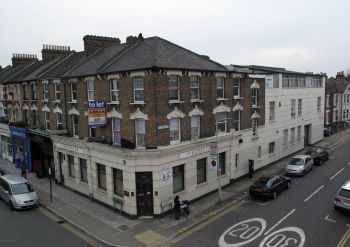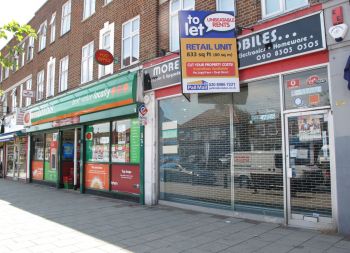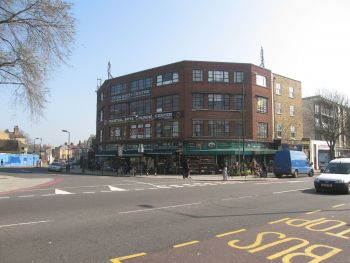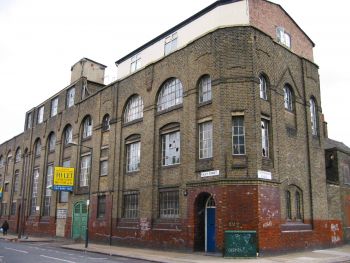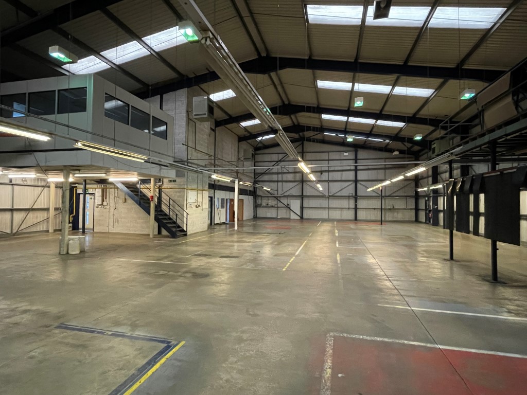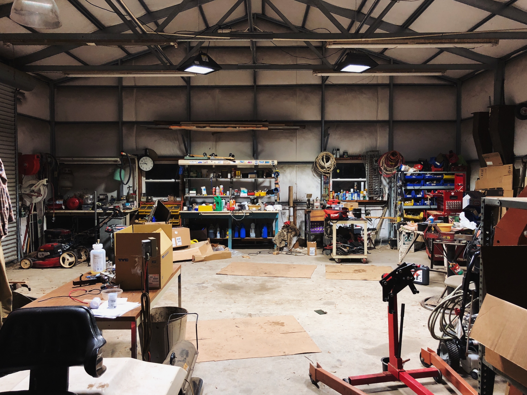Property Address: Newington Causeway, London, SE1 6DF
Property Size: 30,000 sq ft
Use Class: B1
Lancaster House is a substantial and attractive office block totalling 30,000 sq ft (2,800sqm), extending over 0.14 acres (0.06 hectares) in central London.
Set over seven-stories, the office block comprises basement, ground & six upper floors. The offices have been subdivided but internal reconfiguring is easily achieved.
Built in the 1950s, the block is of reinforced concrete frame construction. Walls are double-skimmed with brick and there is glass block work at ground floor level. At the front of the building, there is also concrete panelling below the windows.
With its entrance in Gaunt Street, the office block benefits from a reception hall and separate concierge office, along with a main staircase that also extends down into the basement & boiler room. There are also two, eight-person passenger lifts to the upper floors.
All offices have solid concrete floors with either laminate flooring or carpeting. Ceilings are suspended and there is perimeters IT & phone trunking.
--
Location
In a mainly residential and office area of Southwark, Lancaster House is easily accessed via Gaunt Road t the front and Grange Yard to the rear.
This area is well served by mainline and tube stations. There are also excellent road links via the A3 and the Capital's arterial routes.
Not sure on what size space would be best for your business? Take a look at our handy commercial property size guide here.
Perfect property but the wrong use class? Pall Mall Estates allow tenants to apply for planning permission on properties, or apply to change the commercial use class of a property.
Looking for information on leasing Commercial Property? View our Resources library.





